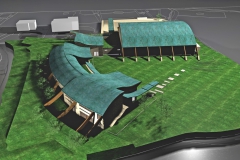Client: Municipality of Monasterolo
Year: 2007
Service: Design competition – 5th place
The intervention is composed of four functional zones connected by paths in one massive complex.
Starting from North, we can find the most didactic zone opened on east and west sides and articulated around a central space, which works also as a passive energetic system.
On the southern side is located the entrance to the school and the gym-auditorium section which works as the connection with the next parcel of the gym, which is thought as a multifunctional space, allowing different uses and the entrance is located in front of the front square adjacent to the sports field.











