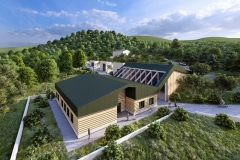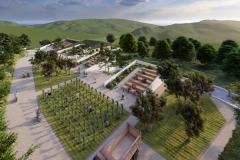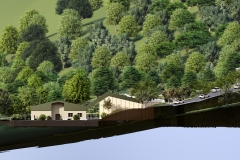The project for the “Research and Training Hub and Experimental Agricultural Center for Enology and Olive Oil Production” is part of the regeneration plan for Historic Villages, funded by the European Union. The primary goal is to transform an agricultural center into a multifunctional hub dedicated to experimentation, research, and training in the fields of enology and olive oil production, while maintaining a strong connection with the land and its natural resources. The intervention stands out for its focus on environmental sustainability and harmonious integration into the surrounding landscape.
The project involves the creation of several interconnected structures that, while respecting the natural features of the site, optimize space usage. The Casa Bramea, for example, has been reimagined with a new internal layout, featuring coworking spaces, student accommodations, and common areas. The building’s envelope has been upgraded with a ventilated wall and roof, enhancing energy efficiency and allowing for the integration of photovoltaic panels.
Another key element of the project is the Auditorium, an underground space designed to host up to 100 people, with a design that emphasizes natural light through a large glass window. This structure harmoniously connects with the Casa Bramea through a glass-covered walkway, creating both aesthetic and functional continuity.
In addition to these structures, the project includes both an enology laboratory and an olive oil laboratory, each developed over two levels, with spaces dedicated to demonstrations and exhibitions related to innovations in the oil and wine industries. These functional blocks, while independent, are connected through both external and underground pathways, ensuring continuous use even in bad weather.
Special attention has been paid to the management of the surrounding greenery, with the creation of an educational garden divided into areas dedicated to the cultivation of olive trees and vineyards. The garden is accessible via pedestrian paths, integrated into the natural landscape. The project also involves planting new native species to maintain the ecological balance of the area.
From a technological standpoint, the project employs advanced solutions to ensure high energy efficiency, including photovoltaic panels, heat pumps, mechanical ventilation systems, and green roofs that improve the microclimate. The technologies used aim to achieve NZEB (Nearly Zero-Energy Building) classification, reducing energy consumption and enhancing user comfort.
The entire complex is designed with an innovative and sustainable approach, perfectly balancing functionality with respect for the environment. The design choices aim to create a flexible and integrated space, capable of meeting contemporary needs without compromising the natural and cultural heritage of the context in which it is located.




