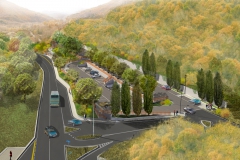Client: Municipality of Roviano (RM)
Year: 2007-2009
Service: Final design, execution planning
The project is articulated in two terraces. The lot, with a surface of about 4330 MQ, presents an extended trapezoidal form with the major axis of development east-west, and with a view to south on the principal street, with at its back the Santa Maria hill. At the top, part of the town of Roviano.
The exit and the entrance area on the western side and from here the street begins to climb up to the hill to the town. The final dimensions of the parking allow having 86 parking spaces and 12 for motorbikes for a total of 200 travelers per day.
Better quality is guaranteed by the planting of new trees, they assure also a good level of shadow on the main ways and on the parking spaces.











