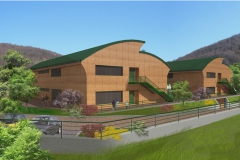Client: Municipality of Rocca Priora (RM)
Year: 2007
Service: Final design
The new elementary school is the first step for a new didactic and sports town center. Distributed on two wings that contain the didactic spaces and on a central core that connects them and hosts the general services (multifunctional space, administration, canteen), the building is characterized by bioclimatic solutions, prefabricated technology dry-assembled, starting from the x-lam structural technology (prefabricated wood panels).
Thanks to the favorable sun exposition, the possibility to install solar greenhouses, the high thermal insulation and to the internal special articulation that helps natural ventilation has been possible to get the A energy class with an energy consumption less than 30 kWh/m2 year. The cladding of the external surfaces made of wood, the great amount of vegetation, and the hilly skyline of the building that imitates the hilly surrounding landscape are the fundamental choices to harmonize the intervention with the landscape.











