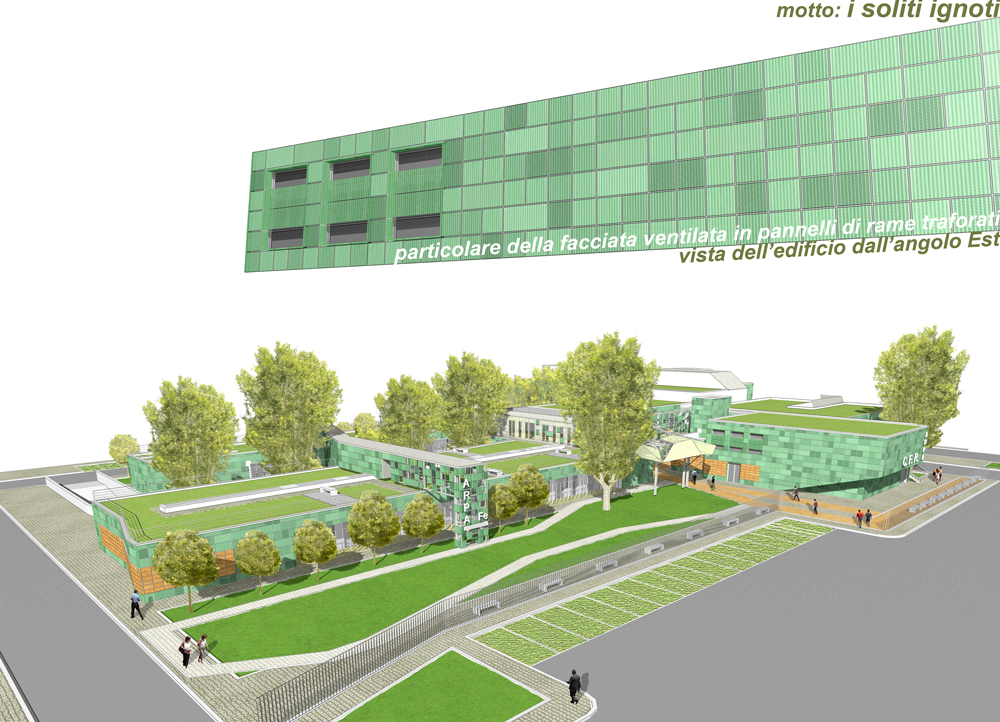Client: ARPA Emilia-Romagna
Year: 2006
Service: Design competition – 7th place
The intervention regards an enlargement of the Arpa headquarters in Ferrara.
Starting from the functional necessities of the existing building’s enlargement, the project gives a strong environmental characterization to the whole structure.
The technological solutions used to connect the two parts (the new and the old).
The element added wants to fulfill the promise of synergy with the landscape around.
The new block is located beside the one on the southeastern side, which is renovated to the aim of its architectonic restore.
The external image of the structure is renovated by a new ventilated façade with pierced copper panels.





