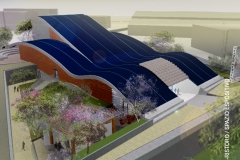Client: Municipality of Nettuno (RM)
Year: 2009
Service: Competition by invitation – 1st place, preliminary design, final design
The new theater’s architecture is based on a double interpretation of the space, a compact and regular composition in the plan opposed to a dynamic section’s composition. The roof with its curve trend (looks like a wave) is the most characteristic element and sends back to the sea’s dynamism and to its waves. The building is rectangular with only one floor higher than ground level, characterized by one big staircase, where theater’s activities take place on a stage and other service rooms connected to it.
The sustainability will be guaranteed by the use of biocompatible materials, using light materials dry applied, reducing energy needs through a high thermal outside case’s isolation and by adopting low consumption systems.











