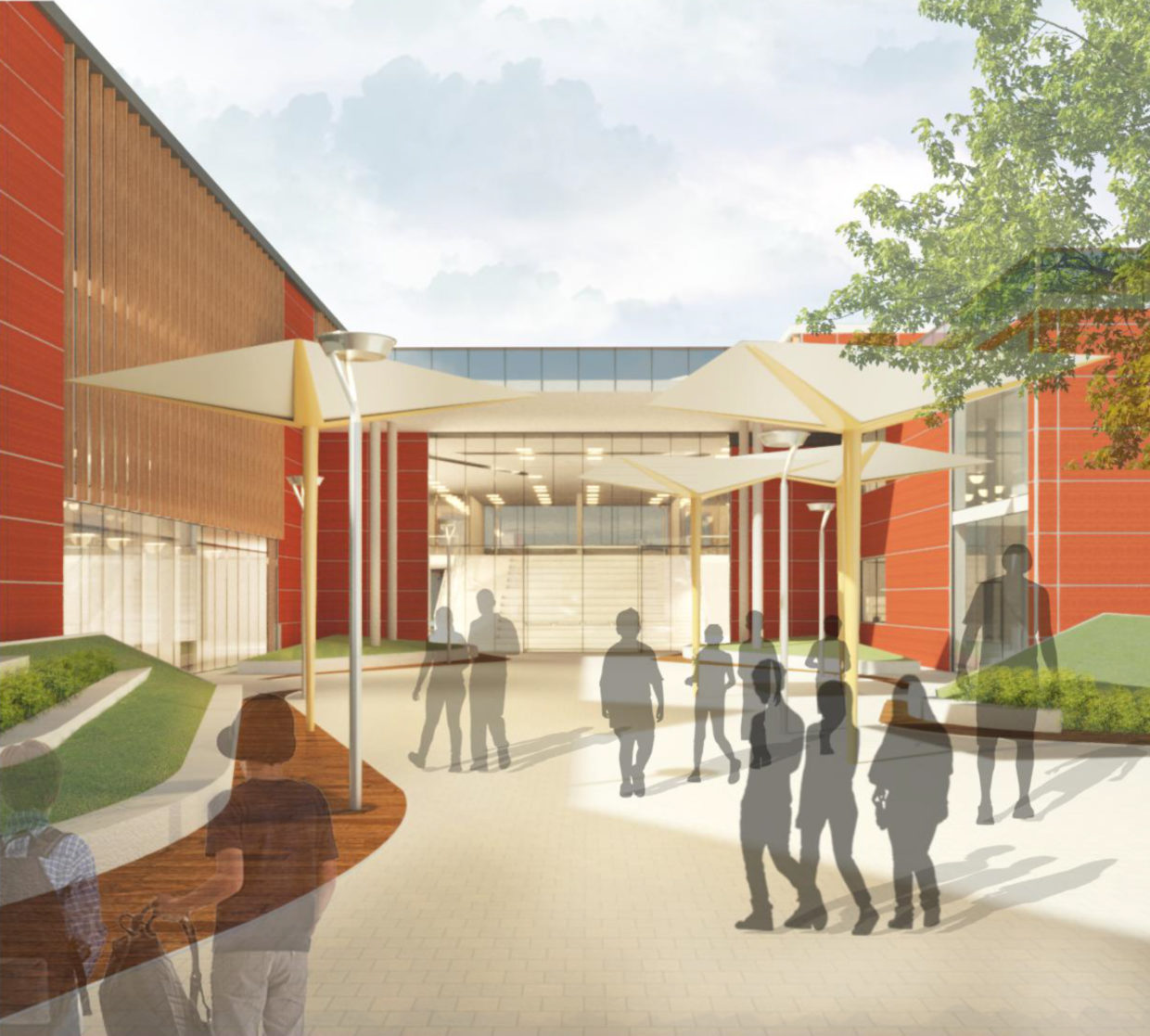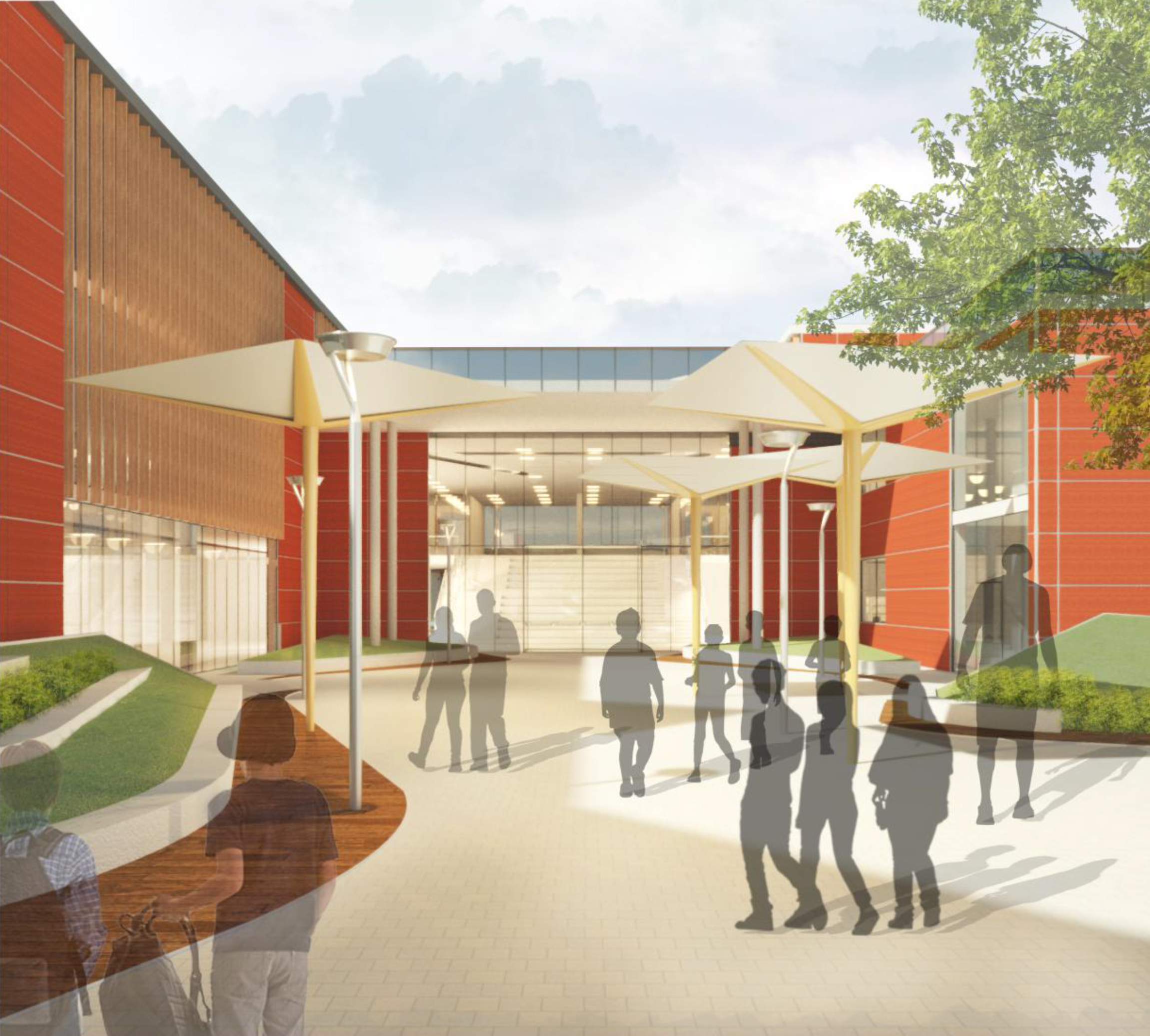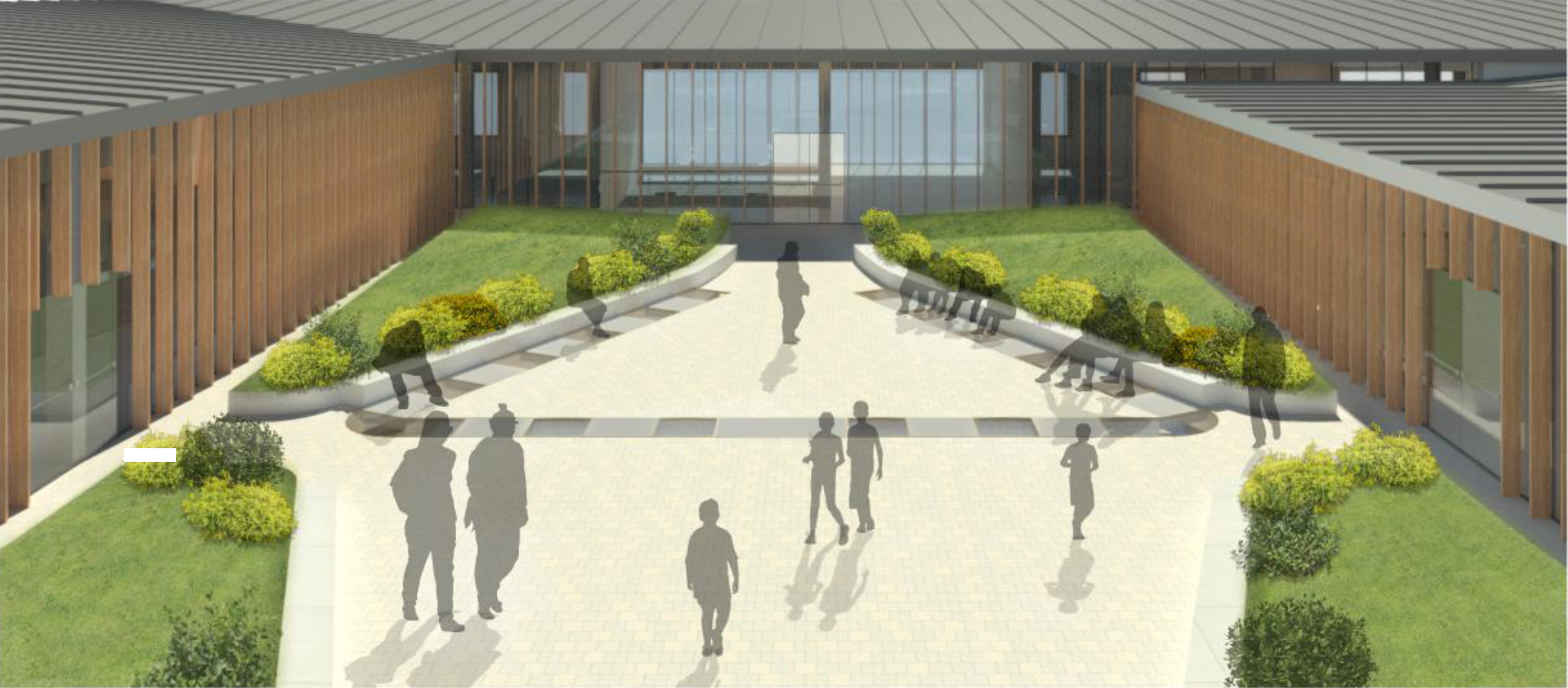The project is based on 4 principles: recognizability and visibility, the planning of the spaces with high urban quality, flexibility, and the possibility of connection with the rest of the scholastic buildings. The new structure is a linear building that embraces the construction lot to push itself to the other side of the road to connect to the existing elementary school. It generates a welcoming and sheltered space, recognizable and accessible from the spots of access to the area. the new entrance square, facing off the lot of the elementary school, continues through a new pedestrian green path that compresses and expands itself until it reaches the other schools, reconnecting at the end with via Console Marcello. Is so built a large public space exploitable by the whole quarter.




