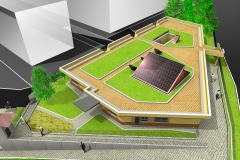Client: Municipality of Rome
Year: 2005
Service: Final design, execution planning, supervision of works, security coordination.
The new infant school has been realized inside the new residential quarter into the Pisana locality in Rome.
Planned and realized following the bio-climatic architecture’s principles in 2006, the project received the Eurosolar prize.
Three classes organized around a central atrium where the free activities occur compose the school. They can receive a maximum of 90 children. Because of the double highness and the expandable windows realized at the top of the sloping atrium’s roof, this can operate as a ventilation’s chimney for the natural aspiration of the inner air. During the hot periods of the year, the warm air ejected from the top of the atrium let the new air to come inside it going through interred duct bank to be refreshed before being lead into the rooms of the school.
During the planning of the building, high attention has been paid to the features of the facades, the windows, the floor’s overhangs, to privilege the winter solar power contributions and a level of natural enlightenment.









