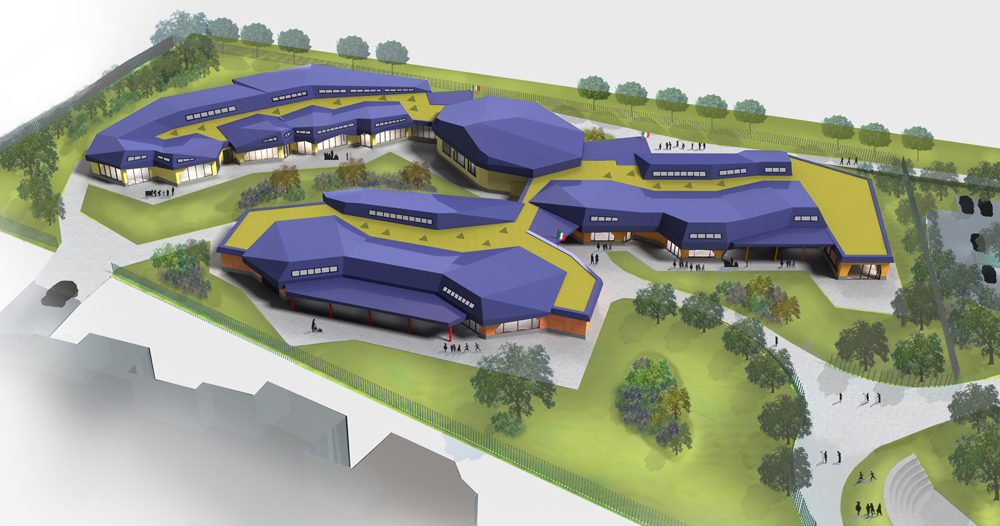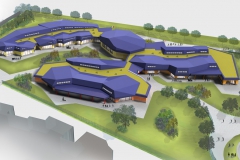Client: Municipality of Montale
Year: 2007
The building born on a grid of curved lines, which follows a complex hexagonal structure. It is articulated in three different smaller buildings extended to different directions, morphologically solid in the service zones, more articulated into the didactic areas. Each activity room owes doors and windows, which offers a direct connection to the external spaces.
Each scholastic building inside the complex has its own entrance to preserve the privacy; the three buildings are organically united by the auditorium, which is possible to reach by specific inner paths.
The complex articulation of the roof has the aim of define particular spaces in the inner rooms; use at the top the direct solar radiation during the winter and exploitation of natural enlightenment.
During the summer the openings located on the top of the roof activate natural ventilation through a chimney effect. Aimed to help the cooling of the air, which goes into buried conduct able to use the thermic inertia of the ground.












