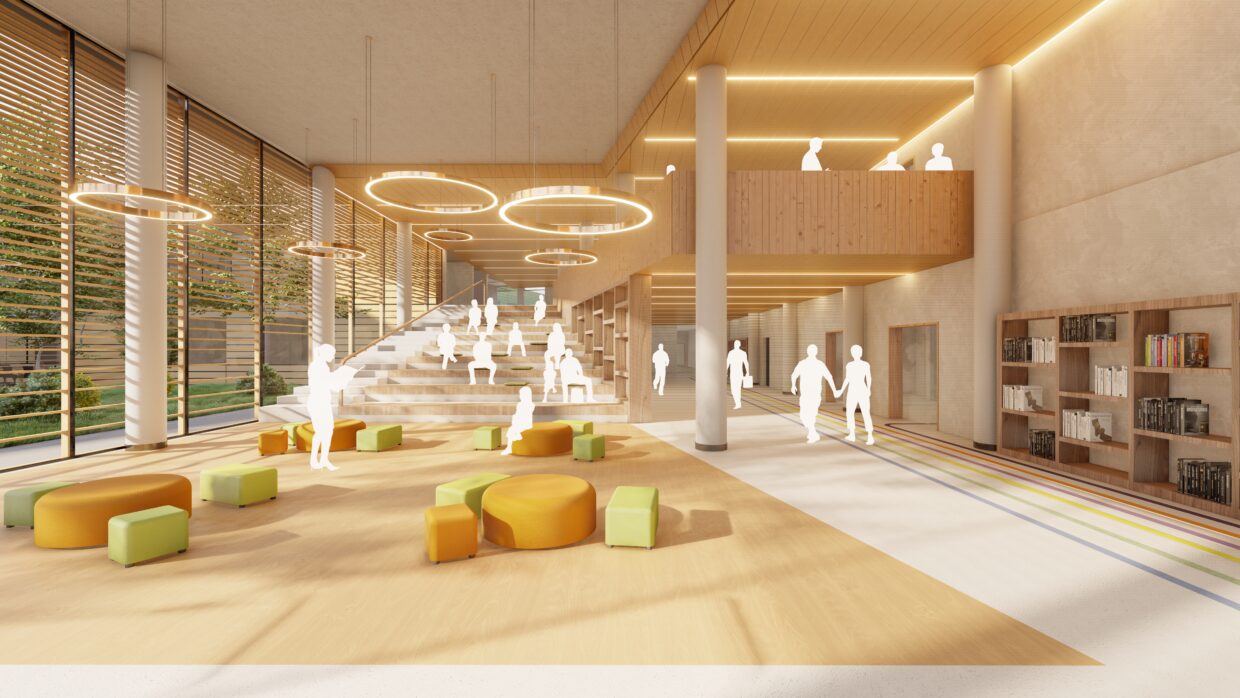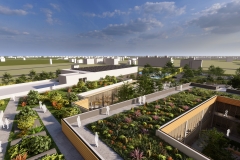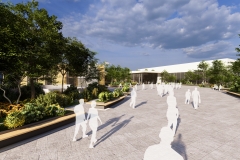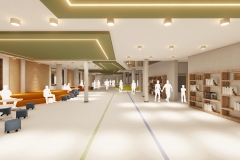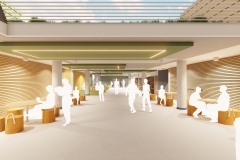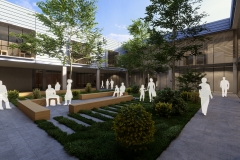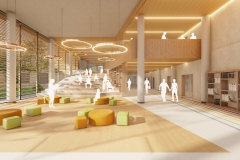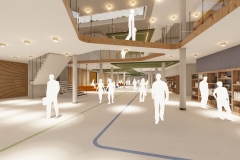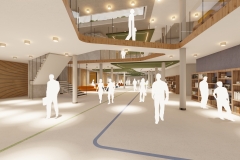The project for the new headquarters of the “E. Fermi” Technical Institute in Francavilla Fontana exemplifies contemporary architecture that combines sustainability, functionality, and harmony with the urban environment. The building is designed with particular attention to blending into its surroundings, located between a residential area and a more rural zone. The decision to limit the height to two stories allows the structure to integrate seamlessly into the landscape without creating a visual impact, making it a natural part of the city.
The spaces are organized into functional blocks that host various educational and recreational activities. The main entrance opens onto a welcoming plaza, designed not only as an entry point but also as a gathering space for students and staff. Additionally, the project includes an open-air theater, set within green spaces, which serves as a focal point for school and community events.
Inside, the spaces are designed to promote flexibility and adaptability. Classrooms are equipped with sliding walls that allow spaces to be joined or separated as needed, while the workshops and labs are arranged to create a continuous dialogue between theoretical and practical education. The heart of the building is a large central area that connects the various blocks and also serves as a lively and active space, enriched with relaxation areas, informal study zones, and spaces for group activities.
Another distinctive element of the project is the Civic Center, a multifunctional structure that includes a gym, library, cafeteria, and auditorium. These spaces are designed to be used not only by students but also by local residents, fostering interaction between the school and the wider community.
From a technological and environmental standpoint, the building meets the highest sustainability standards. By using prefabricated materials and dry construction techniques, construction times are optimized and energy efficiency is enhanced. Ventilated facades, high-quality thermal insulation, and air-to-water heat pump systems help reduce energy consumption, while a photovoltaic system and rainwater collection further improve the building’s efficiency.
In conclusion, this project represents a cutting-edge model of school architecture, addressing modern needs for sustainability, functionality, and community connection, offering a dynamic and stimulating space for learning and daily life.

