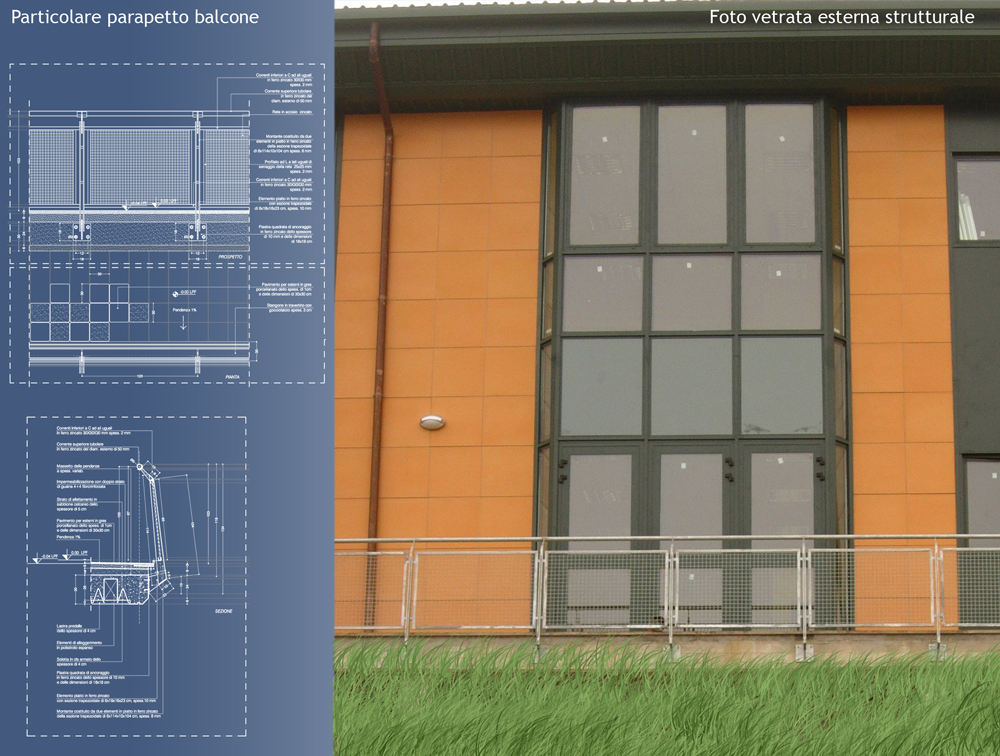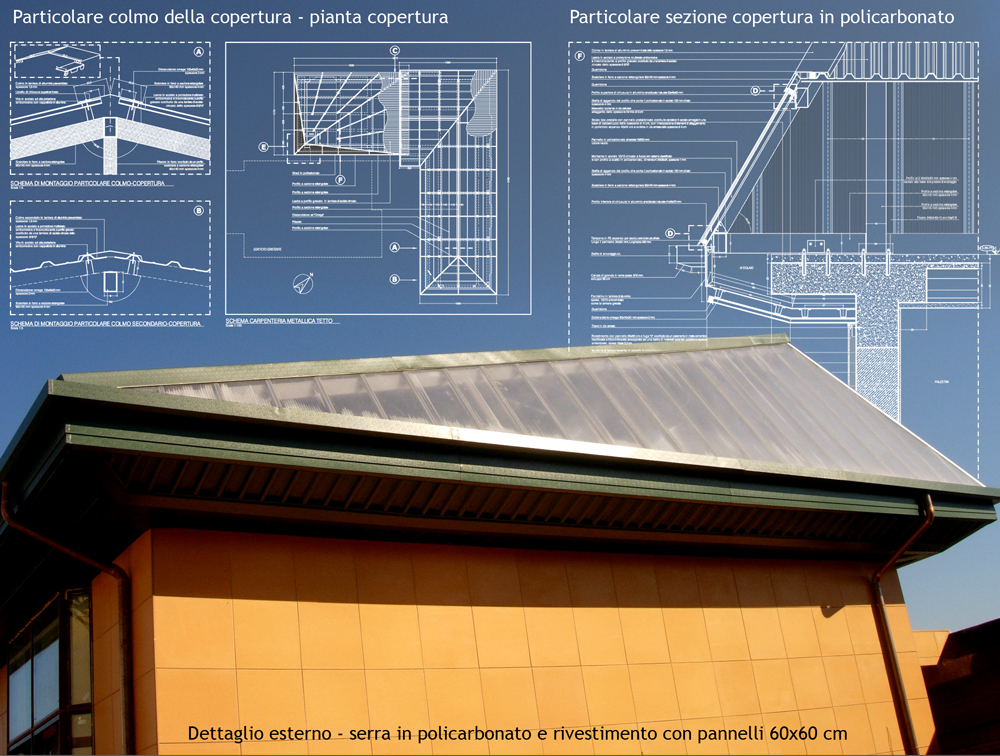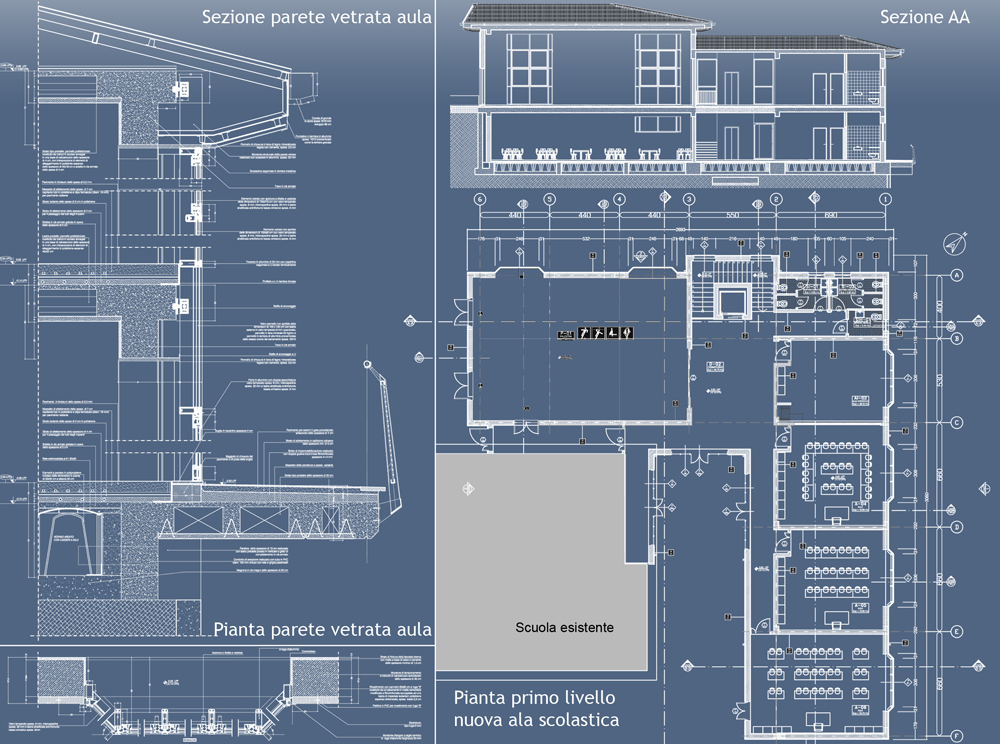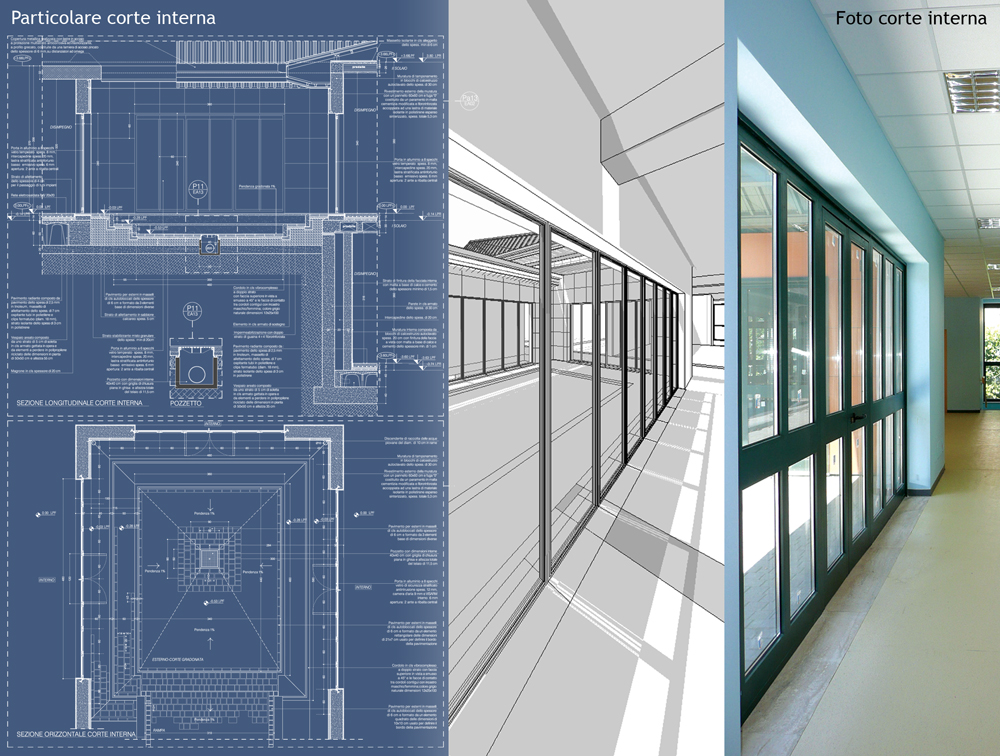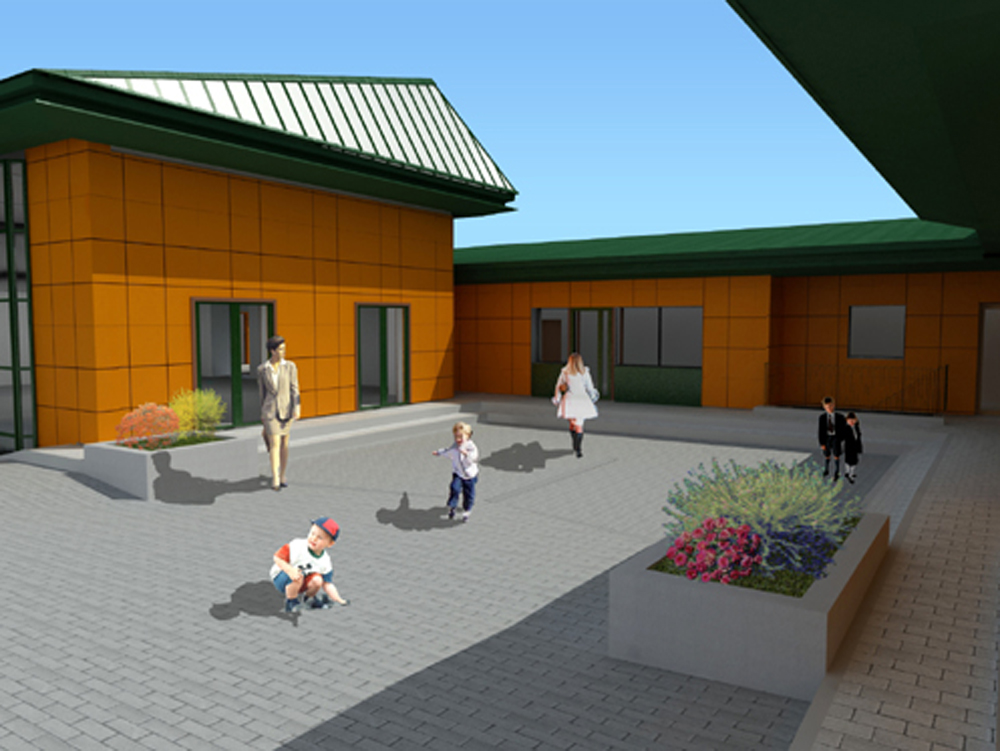Client: Municipality of Labico (RM)
Year: 2004
Service: Final design, execution planning, supervision of works, security coordination.
The work consists of the refurbishment, put to safety, and enlargement of the elementary school built a the beginning of the ’60. The work has been realized in the 4 following steps:
- The first is the enlargement for about 900 m2 distributed on two floors in an L shaped block;
- The other works are about refurbishment and put to the safety of the existing parts of the school;
At the end of the interventions, the school will be 2.000 m2 flooring with 16 classrooms, multifunctional spaces, a gym, and a canteen.
All interventions are realized following bioclimatic and green building principles with the purpose of sustainability and wellness for the children. The project has been a great occasion to retrain the urban context.











