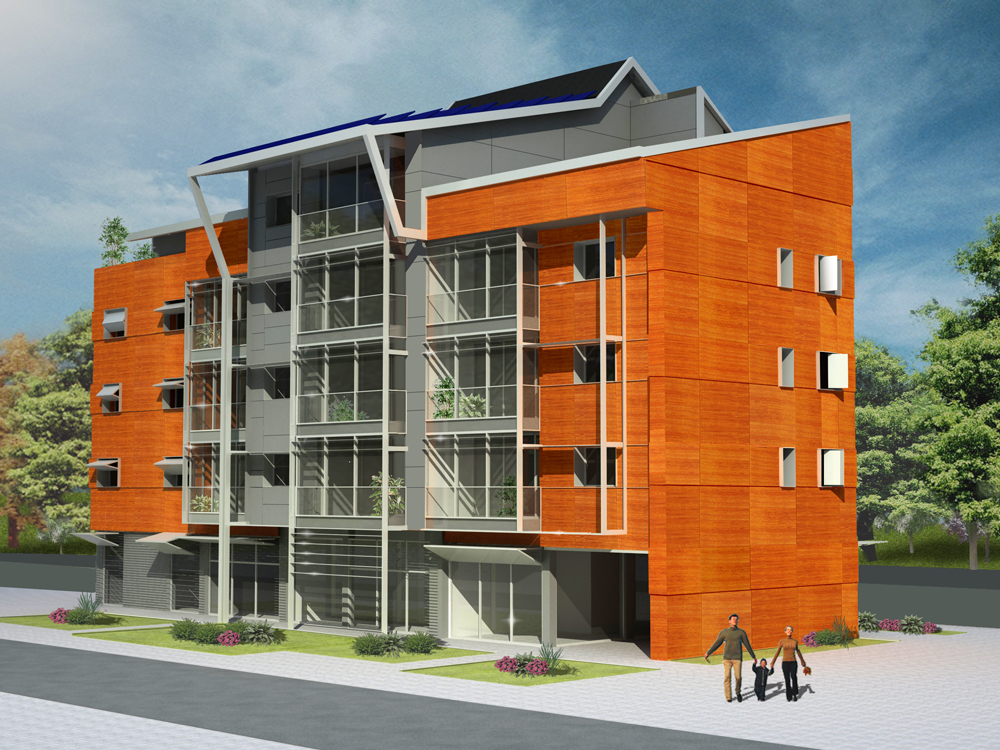Client: Province of Padova
Year: 2008
Service: Ideas competition
The building is divided into 5 floors and one underground aimed at the hosting of the parking and the systems locals. At the ground floor, we find the locals, which can have commercial use, offices which consent a functional mix necessary to give birth to an integrated fruition into the future quarters Ater.
The upper floors contain three apartments each with a different surface; the fifth floor is a mix of functions with a central apartment, a terrace area with garden.
The roofing represents a floor useful to the families, which live in the building. In fact, through the shading trellis and the esthetic and ambient qualities of the rooftop garden, the green terrace is a privileged place of encounter. For the same aim, the under roof local which is on the south-eastern side of the building, in the C solution has been covered by alveolar polycarbonate to convert it into a winter garden, place of meeting, socialization and recreation during the coldest periods of the year.
Into the project have been proposed several bioclimatic solutions which reduce the energy needs of the building to almost 26KWh/m2 per year.








