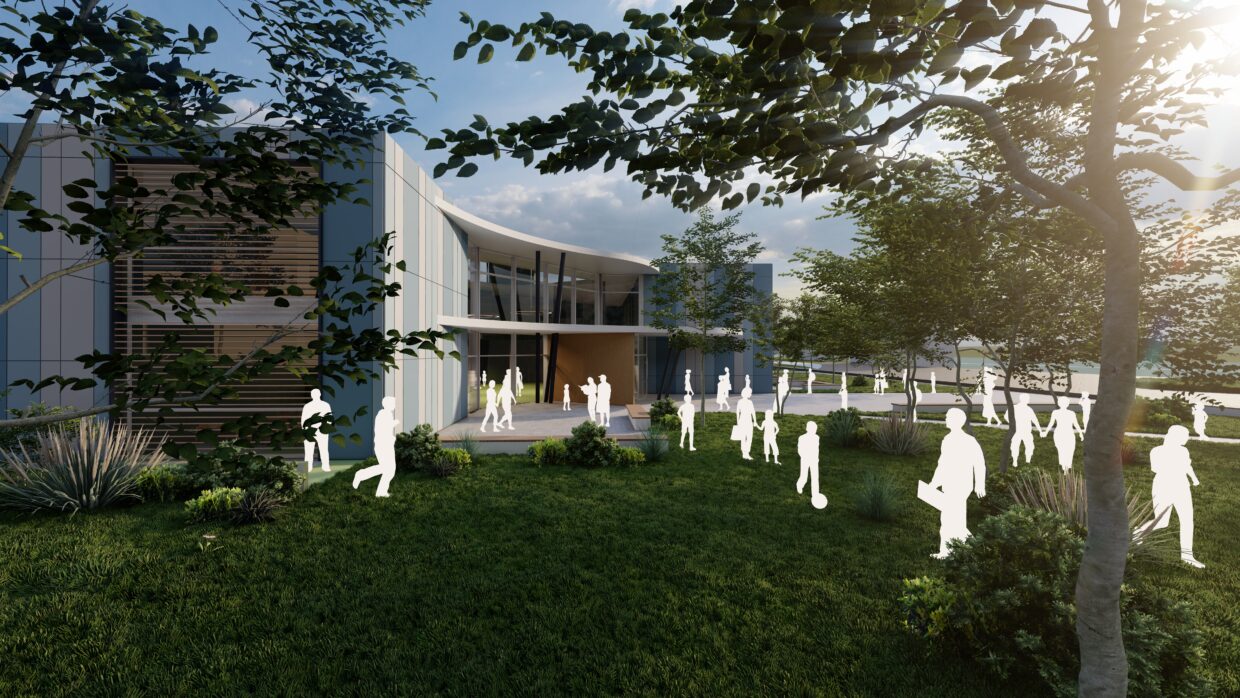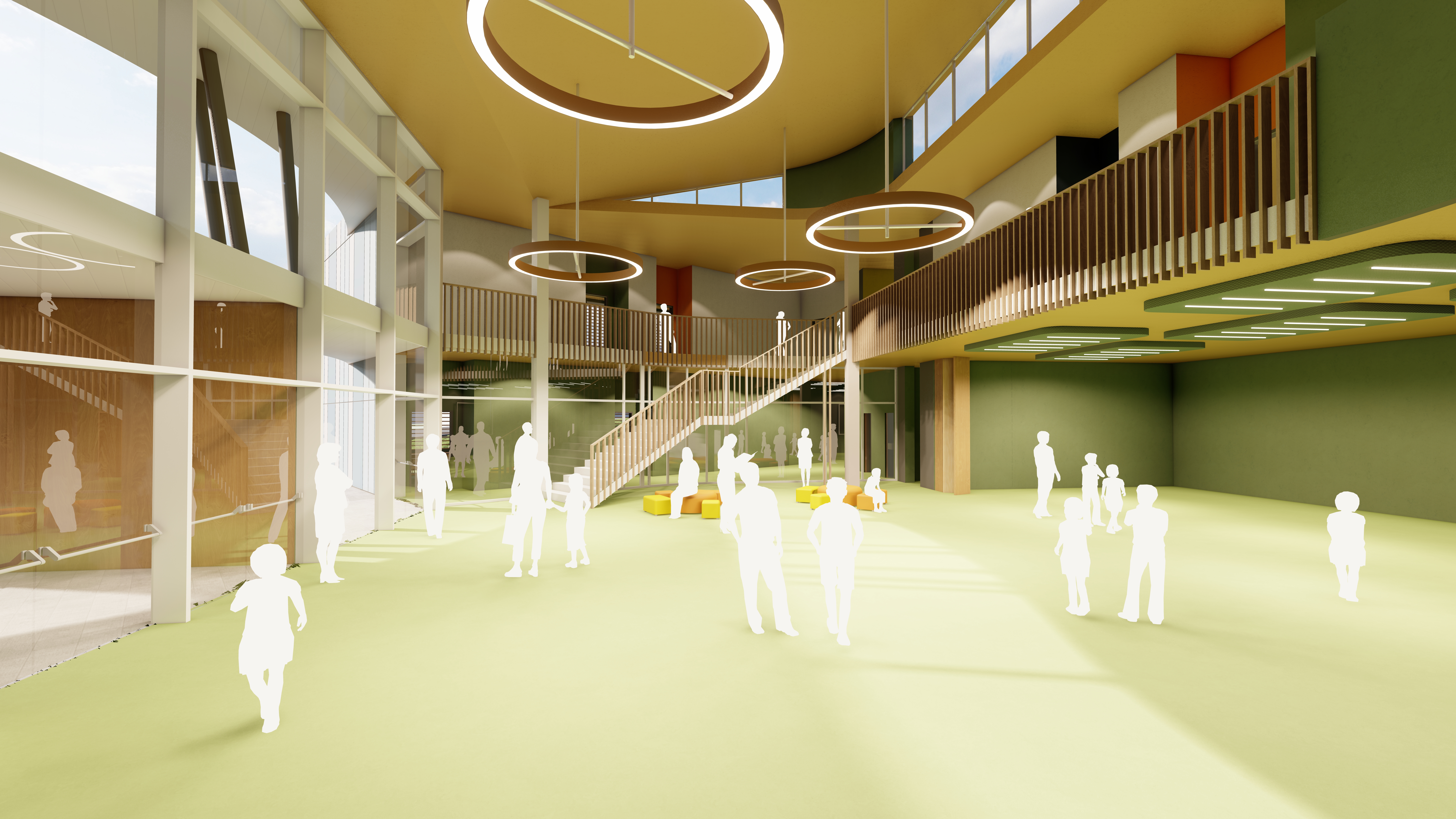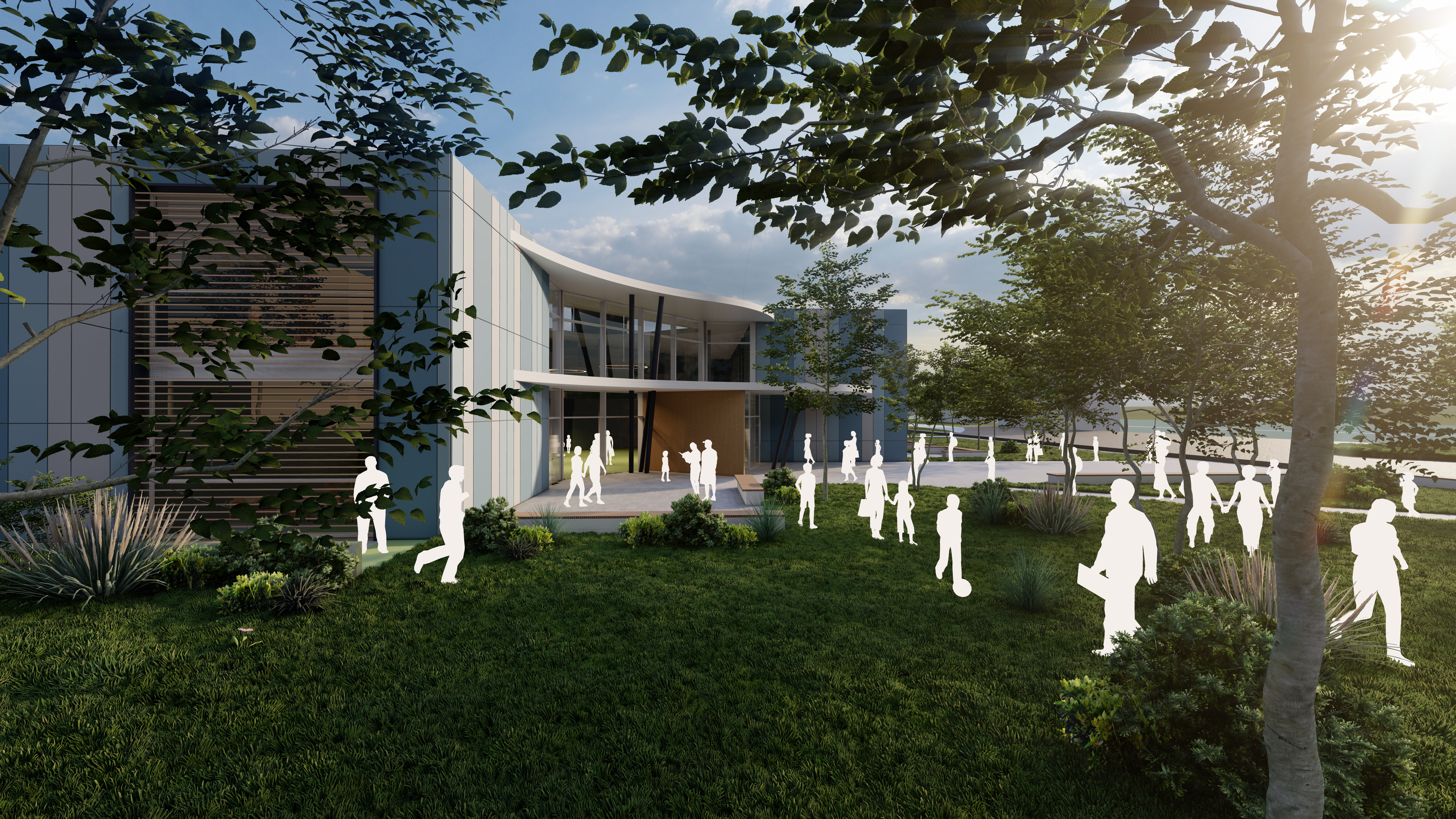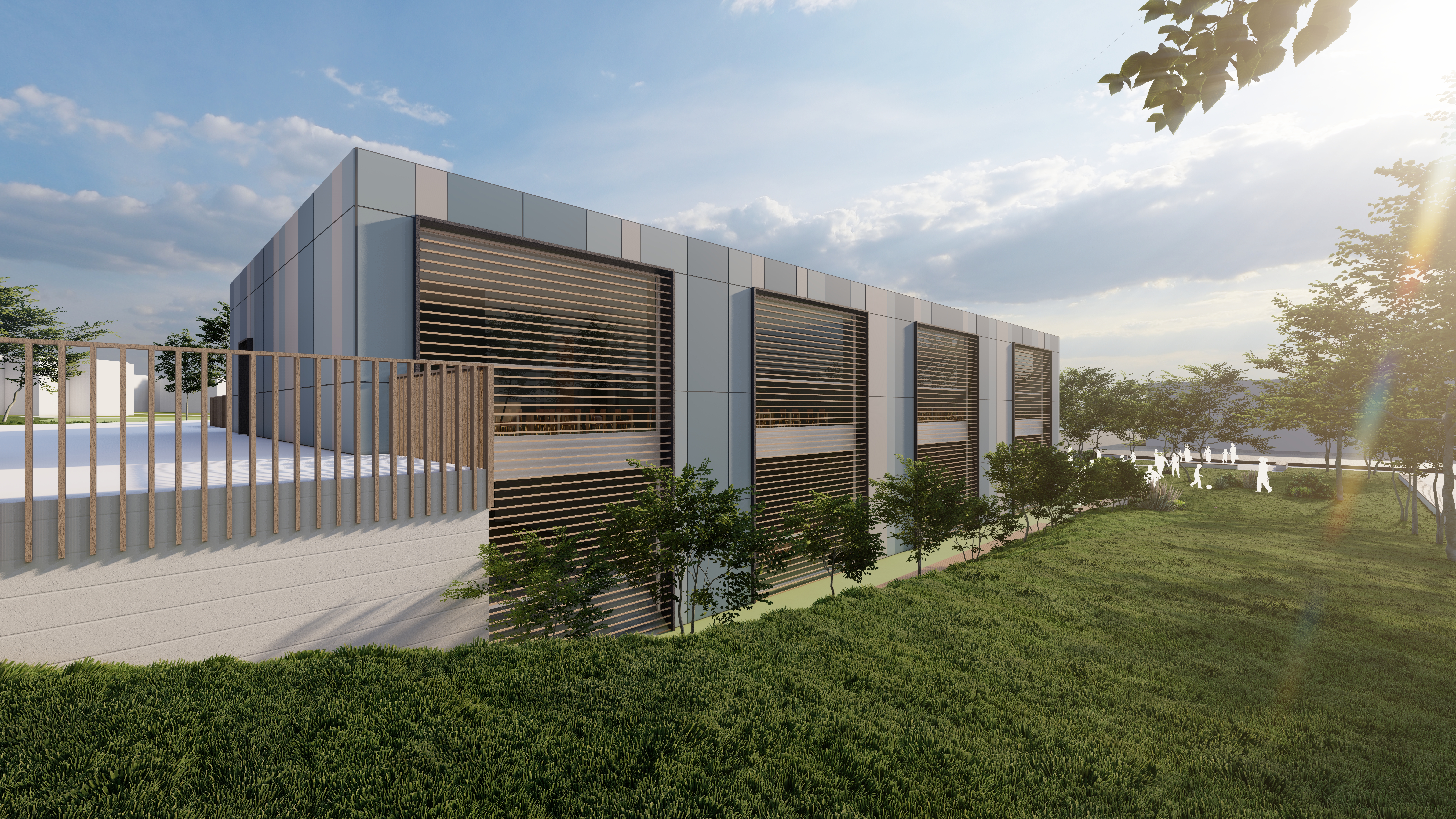The design of the new “De Franceschi” school was conceived with particular attention to the urban context and the dialogue between the community and the school environment. Located at the intersection of via Emanuela Loi and via Romana, the building serves as a bridge between these two axes, with spaces that integrate both educational and community activities. The architectural design features a large glazed entrance leading to a central atrium, which acts as a connection point for all the main functions: classrooms, library, auditorium, and civic center.
The school employs innovative structural and technological solutions, with a prefabricated reinforced concrete frame that ensures flexibility and seismic resistance. Dry construction technologies enhance efficiency in site management, reducing construction times and environmental impact.
Sustainability is at the heart of the project, with ventilated facades, low thermal transmittance materials, and extensive use of recycled materials. The mechanical systems include controlled mechanical ventilation, rainwater recovery, solar panels, and LED lighting, ensuring high energy standards with the goal of reaching NZEB classification.
The project harmoniously integrates into the landscape by carefully considering the sloping terrain and incorporating internal green courtyards that enhance the usability and natural lighting of the spaces. Everything is designed to ensure maximum accessibility, safety, and flexibility for both educational and extracurricular activities.




